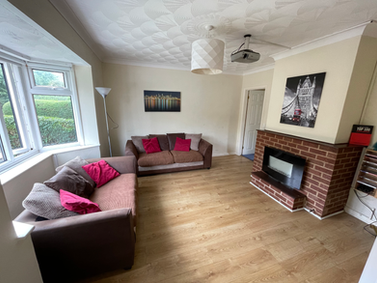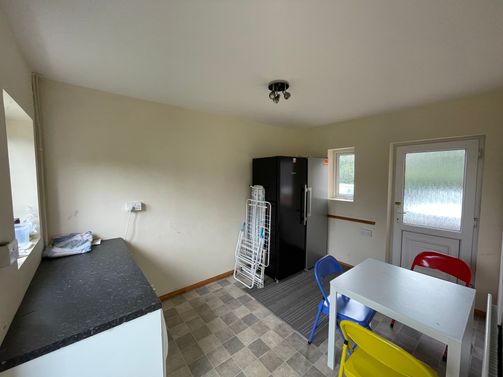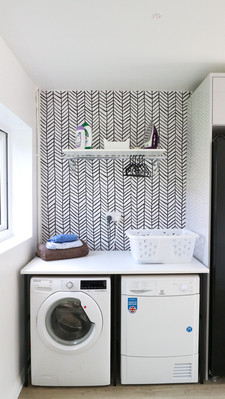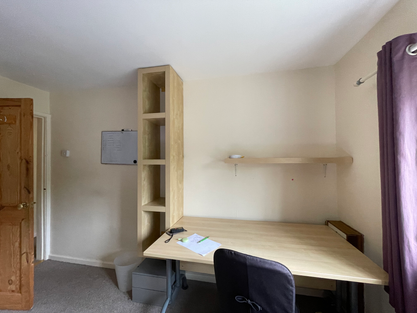Smart Solutions for Student Housing
It was a very busy summer working on the renovation of a five-bedroom student house located in the bustling university town of Loughborough (Leicestershire). The project aimed to modernise the property, enhance its functionality, and create a comfortable living space for the student tenants.

The renovation encompassed various areas of the house, including the entryway/hallway, living room, kitchen, utility room, WC, bathroom, and five individual bedrooms.
Our first step when starting any renovation is the research, or programming phase. We measured and photographed the whole house and got to know the tenants who still lived at the house to better understand how the space could be improved to suit their needs as students.

During this renovation project three tenants continued to live in the house. It was important to ensure that their safety, comfort, and legal rights as tenants were not compromised. It is essential to note that landlords, by law, can renovate a property while tenants are living in it, but certain regulations must be followed to ensure tenant rights are respected.
Our focus was to minimise disruption to their daily routines, phasing out the project by completing one room per week, always maintaining a clean and safe living environment and keeping dust and debris contained.
Project Goals:
The primary objectives of this renovation project were:
· Modernisation: Update the house to meet modern standards of aesthetics and functionality.
· Improved Layout: Optimise the layout for better flow and functionality.
· Energy Efficiency: Enhance the house's energy efficiency through more efficient appliances.
· Safety: Ensure compliance with fire & safety regulations and install necessary security features.
· Aesthetic Appeal: Create a visually appealing interior to attract potential tenants.
Project Timeline:
The renovation project was carried out in two phases: the first started in June which comprised of the bathroom full makeover and one of the five bedrooms; and the second phase for all the remaining rooms happened in August.

Renovation Details:
The theme chosen was "international cities" with different colour accents to transform the whole house. Each space was carefully designed to capture the essence of a specific city, creating a unique and engaging living experience for the tenants.
These thematic colour choices not only added character and personality to each space but also created a cohesive design narrative throughout the house.
The living room features a palette with a triadic colour combination: Yellow – Red – Blue.
The three colours tell the story of three famous cities and their iconic means of transport.
The yellow taxis in the bustling city of New York, the classic London red double decker bus and the blue romantic vespa in Florence.
All the old, worn-out furniture and fixtures were replaced with modern, comfortable seating. The room was zoned into two: relaxing and dining.
Fresh, neutral paint to allow the accent colours to pop. The unused old gas fireplace was removed and the brick surround was painted in white for a fresher look.
The hallway was painted with light, neutral colours with colour blocks in black and grey to create a more modern entrance.
A notice board was added to an otherwise plain and underutilised wall, serving as a central point for communication and letterbox gathering point while adding a touch of character to the space.
The primary change in the kitchen was the reconfiguration of the layout. The original double galley setup lacked space for storage and had no design cohesion. By converting it into an L-shaped layout, the kitchen became more open and spacious. This change not only improved functionality but also allowed for additional storage and countertop space.
One of the most creative aspects in this space was the transformation of the storage under the stairs, which was previously never utilised. This area was converted into a unique and charming storage nook. To make it visually appealing, a wallpaper with a playful pattern was applied to the walls.

To inject a fun and interactive element into the kitchen, a wall was painted with black chalkboard paint. This chalkboard served a dual purpose - it added character to the room and provided a place to jot down kitchen rules, shopping lists, or simply to let the creativity flow.
The primary goals were to improve functionality and tie the utility room's design to the adjacent kitchen. By reorganising the room, creating a more open and user-friendly layout, and enhancing its functional aspects, the utility room could better serve its purpose. The addition of tall cupboards provided the students with extra storage, making the room more versatile.
New floor, wall tiles and fixtures were installed in the cloakroom to create a clean and contemporary appearance.
The bathroom was given a fresh and inviting look with new tiling, fixtures, and a modern vanity, creating a unique and serene aesthetic.
A larger shower enclosure was added to provide convenience for the tenants. Proper ventilation and heating systems were installed to prevent humidity issues.
Each bedroom was repainted with a fresh colour palette chosen to create a comfortable and personal atmosphere.
Each room was reconfigured and furnished with new and more suitable furniture to facilitate the traffic within the room and create a comfortable studying corner.
New flooring, lighting, and window treatments were added for aesthetics and functionality.

Decorating in the theme of Lisbon was a wonderful way to bring the charm and vibrancy of Portugal's capital into this bedroom. The room reflects Lisbon's sunny climate, historic neighborhoods, and artistic culture, with a captivating yellow accent wall as the focal point.

This room was decorated in the theme of San Francisco City. The use of a green accent wall evokes the commitment of the city to sustainability and its thriving natural environment.

The smallest bedroom has as its city theme Rome. The focal point here is a captivating orange accent wall representing the warmth of the Mediterranean sun and reminiscent of the terracotta hues found throughout Roman architecture.

The largest room was decorated in the theme of Tokyo with blue accent walls.
This soothing colour evokes the calm of Tokyo's expansive skies and the peacefulness found in its gardens and parks.

In this room the theme was instead Amsterdam. The room's colour scheme revolves around a crisp white backdrop paired with light blue accents. This combination mirrors the clean, fresh, and calming colours associated with the Dutch capital.
Results and Conclusion:
The renovation of this five-bedroom student house successfully achieved its goals. The property was transformed into a modern, comfortable, and energy-efficient living space. The updated aesthetics and improved functionality attracted prospective student tenants seeking a comfortable and stylish place to live.
This renovation project serves as an example of how by harmonising interior design and home staging techniques, it is possible to create a student-friendly living space that is both aesthetically pleasing and practical, appealing to potential tenants and ensuring a well-managed property for the landlord. The approach strikes a balance between the needs and preferences of students and the property's rental potential.
Thank you for reading. We hope you found it interesting and inspiring. If you need any interior design or home staging advice, please get in touch!
ABOUT MIKA DESIGN STUDIO
Mika Design Studio is an interior design studio on a mission to make a positive and meaningful impact on our clients’ lives; inspire them on the use of creativity and sustainable materials to create authentic interiors that organically evolve with them.
We are based in Royal Leamington Spa (Warwickshire, UK) but also operate online nationwide. We provide Consultation and Home Staging services for properties to sell, Re-design & Styling services for serviced accommodation/buy-to-let properties, and Online Interior Design for single bespoke rooms.
Visit our website to find out more about us.


















































































Kommentare